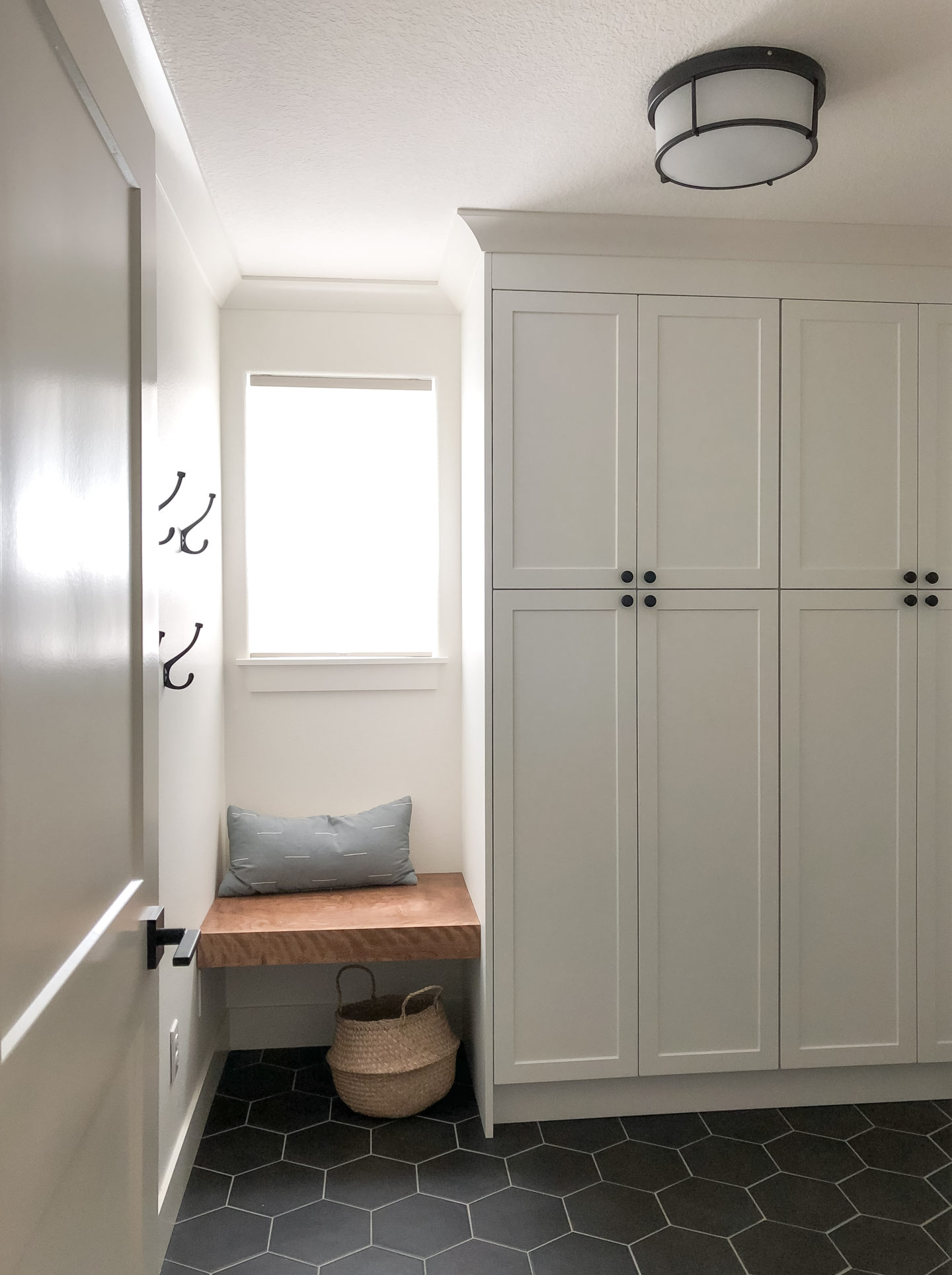
We finally finished the renovations on our mudroom. At least, that is what we’re calling it. The previous owners didn’t use it for much at all, and a neighbor told me that the original owner of the home had used the room as an office. Since you enter this room from the garage, and then go into the family room and kitchen, we couldn’t picture it as anything but a mudroom. It was however seriously lacking in storage and purpose, and we were anxious to transform it.
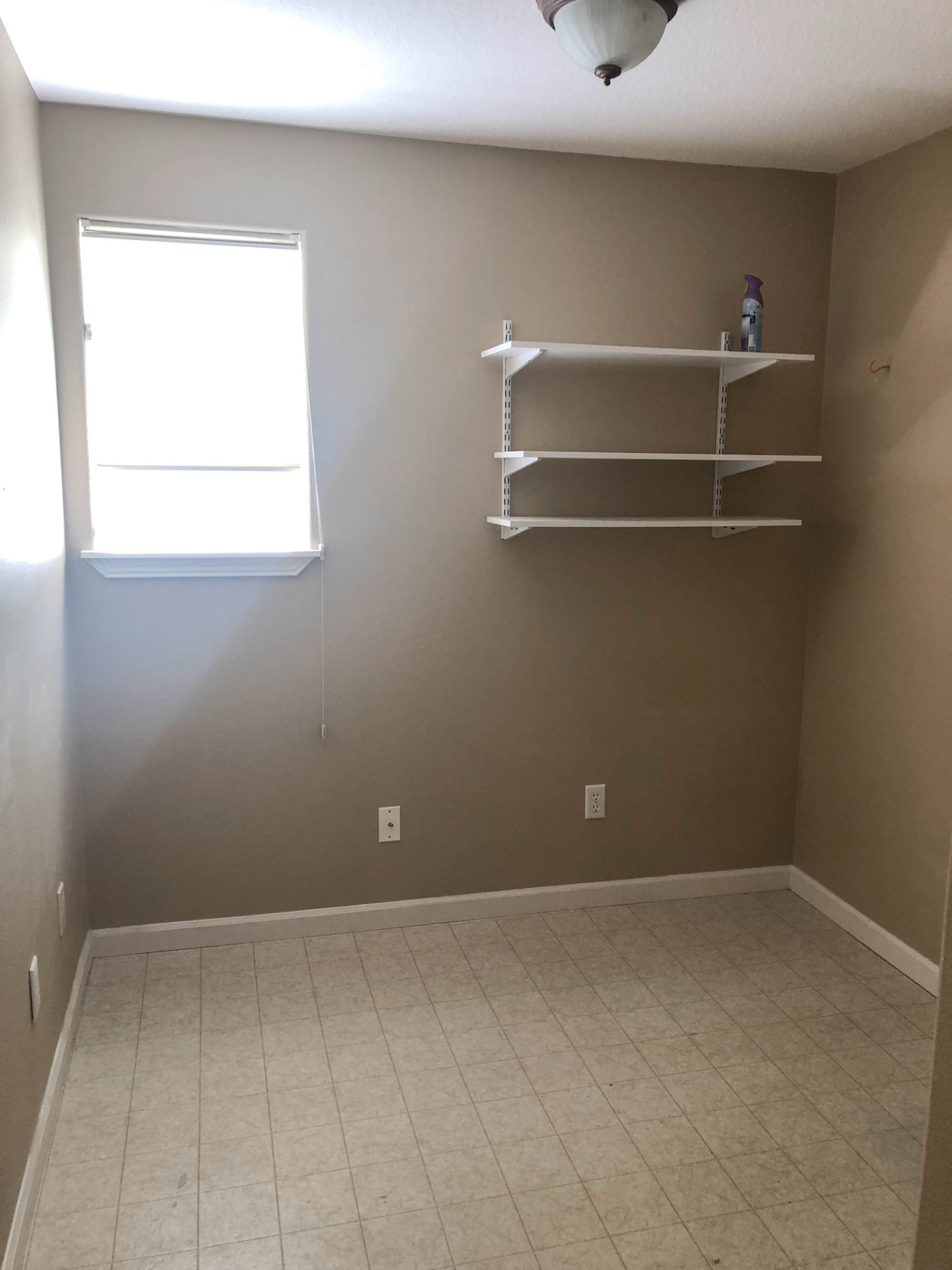
The room started as a blank canvas. Just some bracket shelves and some old sad linoleum. Combined with the “boob” light and some poor choices in millwork, this room was begging for a makeover, and since this home is smaller than our previous, we were in need of additional storage space.
The first thing that had to go was the linoleum flooring. We debated back and forth on whether or not to carry the wood (well, vinyl) flooring that we laid throughout the rest of the house into the mudroom, but ultimately decided that since the room was on its own to do something a little more interesting. We ultimately made a very spur of the moment decision when we saw this black hexagon tile at a local tile supplier. I am very happy with the way it turned out, and adds a nice contemporary look to the house and some much needed contrast.
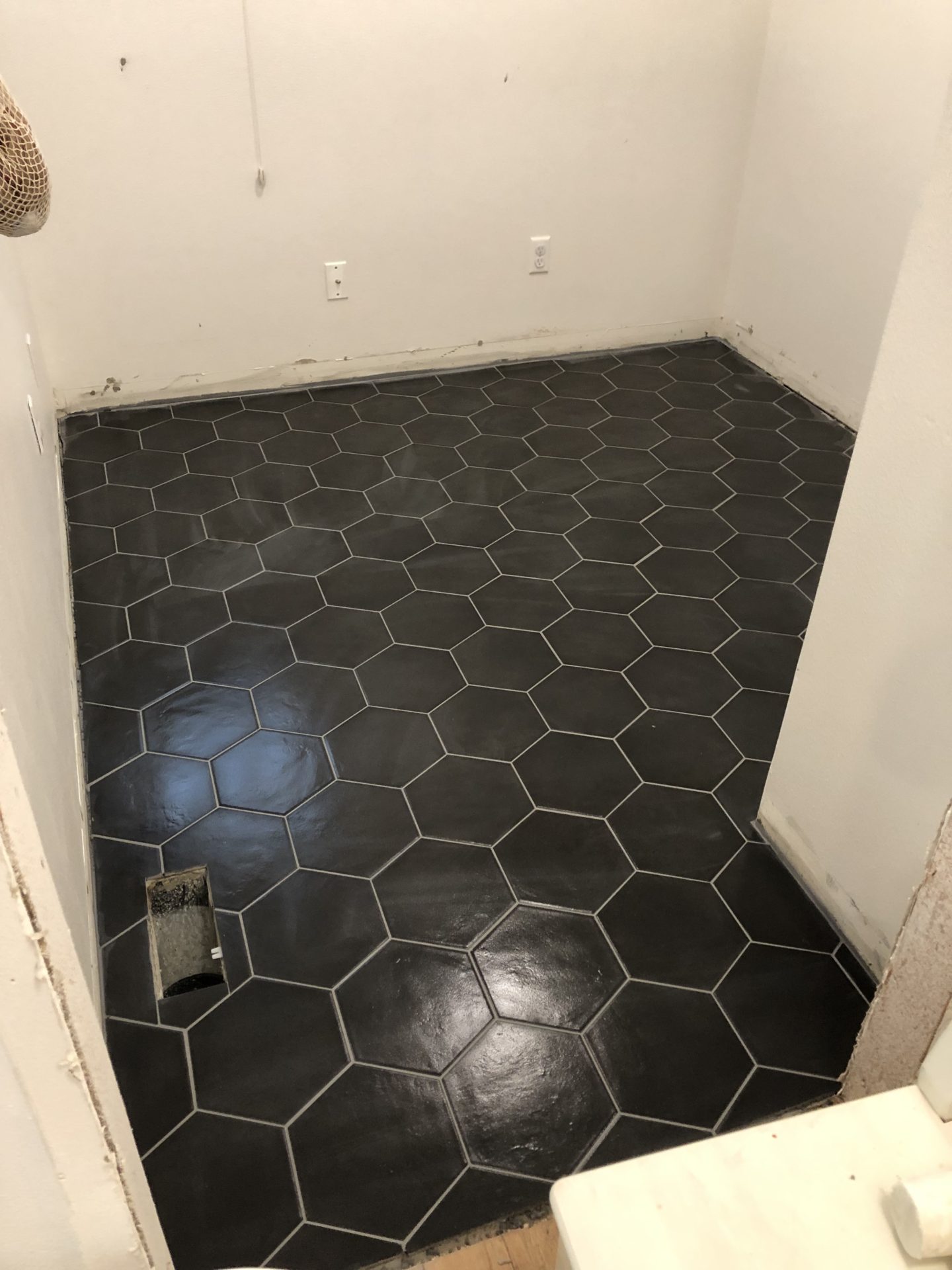
I have to give James big props for laying the tile. He is very handy, but had never laid tile before so was a little apprehensive. Thankfully he went for it (and has a buddy with all the tools to borrow from and get advice), and I think it turned out great. Being the perfectionist he is, all he sees is his mistakes, but he’s always his own worst critic. I think it looks wonderful, and having tile in such a high traffic area of our home has been a wise decision.
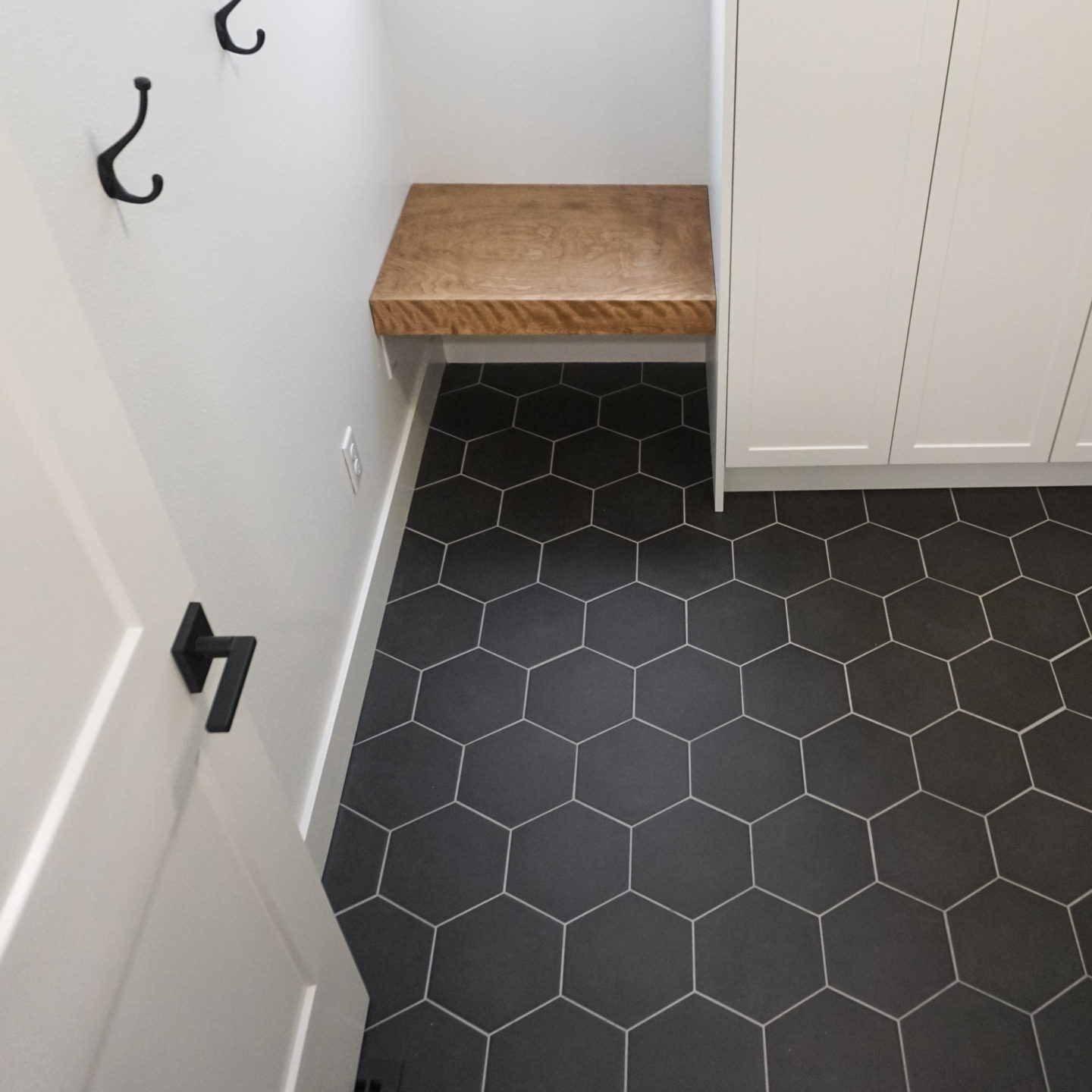
Another reason we wanted to take on this room before some other spaces in the house (i.e. the kitchen) was because we wanted to give the cabinet company Semihandmade a trial run. If you have never heard of Semihandmade, they are a company that makes custom doors and trim for Ikea cabinet boxes. The thought being that you save a lot of money using the basic Ikea boxes, while still getting a high end look.
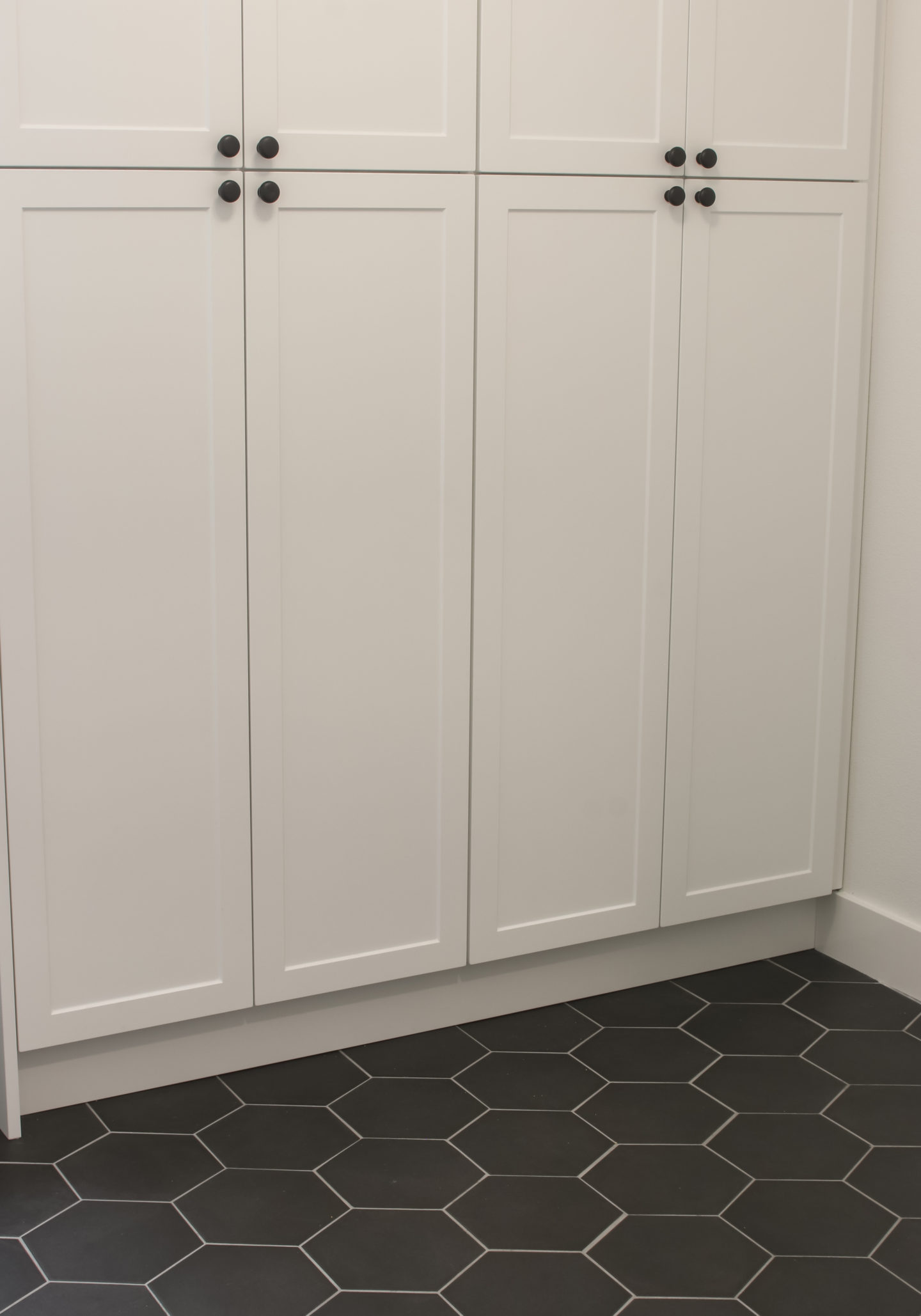
We knew we needed lots of storage in the mudroom, so it seemed like the perfect space to give the company a test run. For the mudroom, we went with a simple white shaker style door, and used hardware from Rejuvenation (Yes, I wish I had stuck with my gut on placing the second set of knobs lower. This was a lesson in DIY and marriage). While we are very happy with the cabinetry and the way it turned out, we aren’t going to use them for our kitchen. Ikea cabinet boxes work best with straight runs, and we have a large corner sink that we want to keep where it is. The other reason we aren’t using them is for simple time and convenience reasons. I will plan on using Semihandmade in the future for other projects similar to this in scale, or if we have a kitchen with a very simple layout and the time to do it ourselves, as I think the process of working with them was very easy and they make a great product.
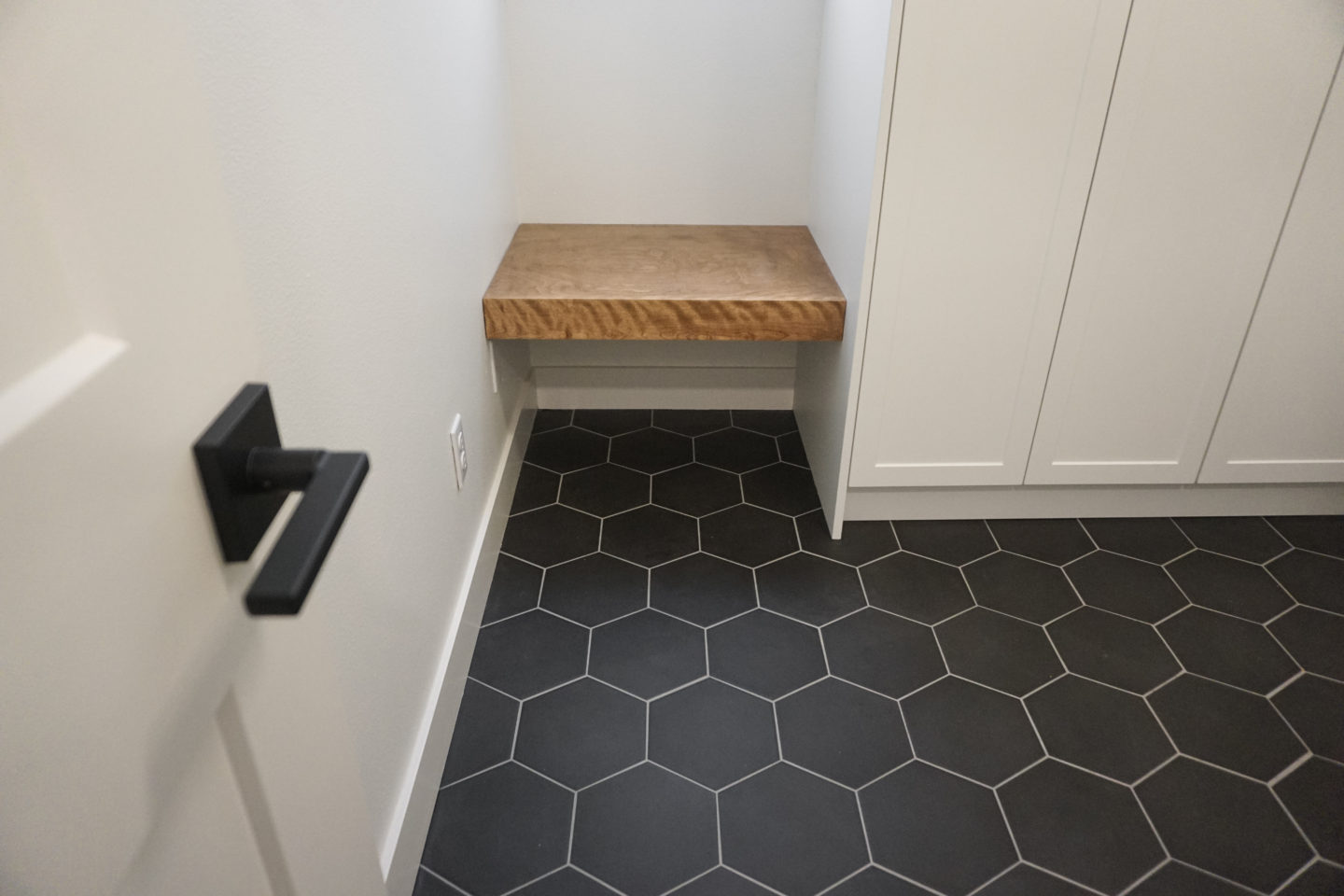
Since the room is almost completely black and white, it needed some warmth to break it up. I knew I wanted a built in bench under the window, and had a very specific idea in mind. James and I went back and forth on this, and I am happy I stuck with my idea and won out on this one (sorry not sorry James). The seat of the bench is maple plywood, and the facing is a nicer piece of finished maple, and then stained and sealed with a matte finish. We mounted it using brackets I found on Etsy.
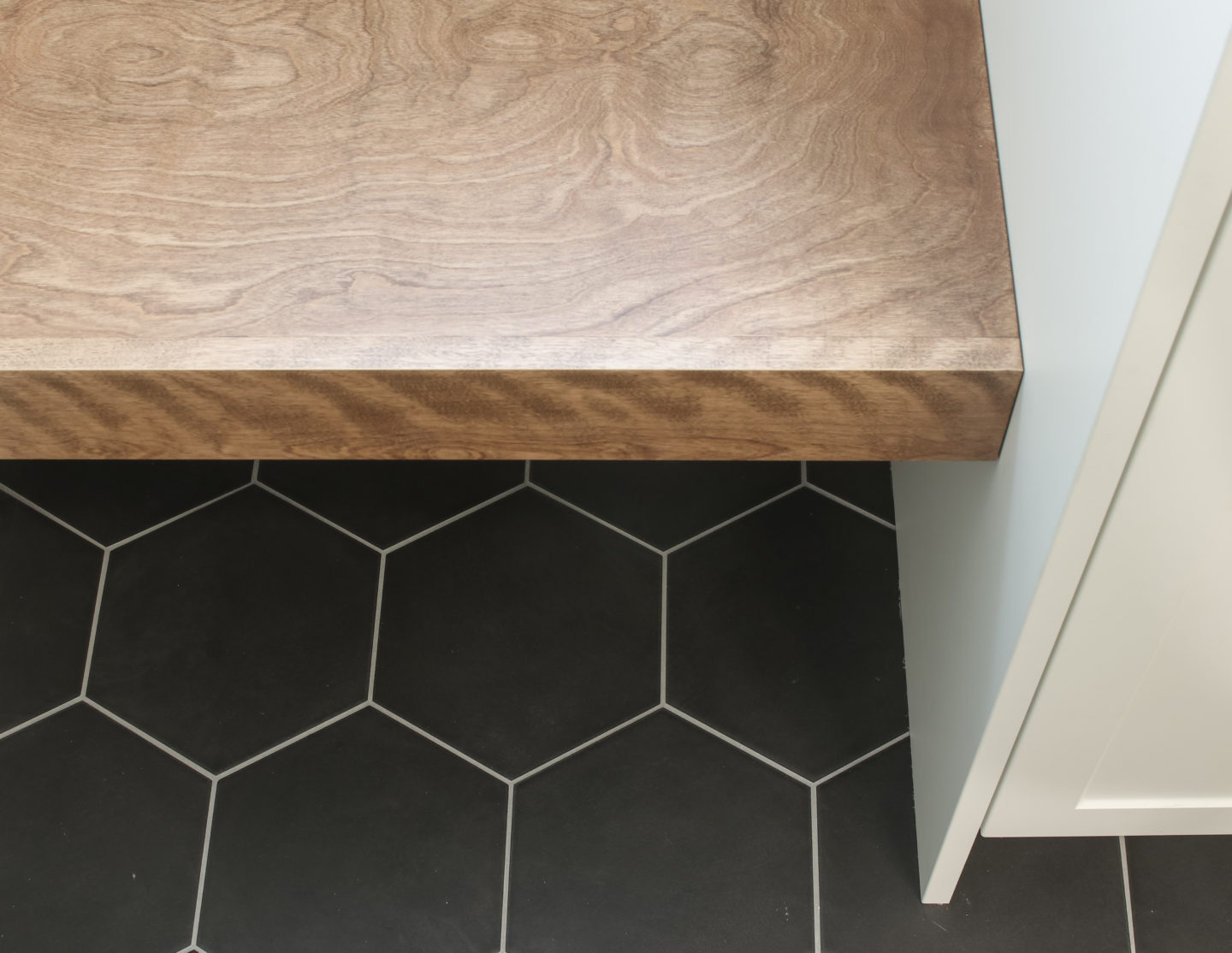
While we replaced some of the other old flush mount lights with cans throughout the house, we decided to keep this one as a fixture but it needed an update (it also had to be re-centered on the room once the cabinets were in, which took a few attempts to find an electrician that was capable and reasonable). I initially ordered a very overpriced light fixture from Restoration Hardware, but was underwhelmed by it when it arrived, so I then found a dupe from Ikea for a fraction of the price, and ended up liking the finish on it better. I love the way that it looks (and we now have a trusty electrician on hand for future work).
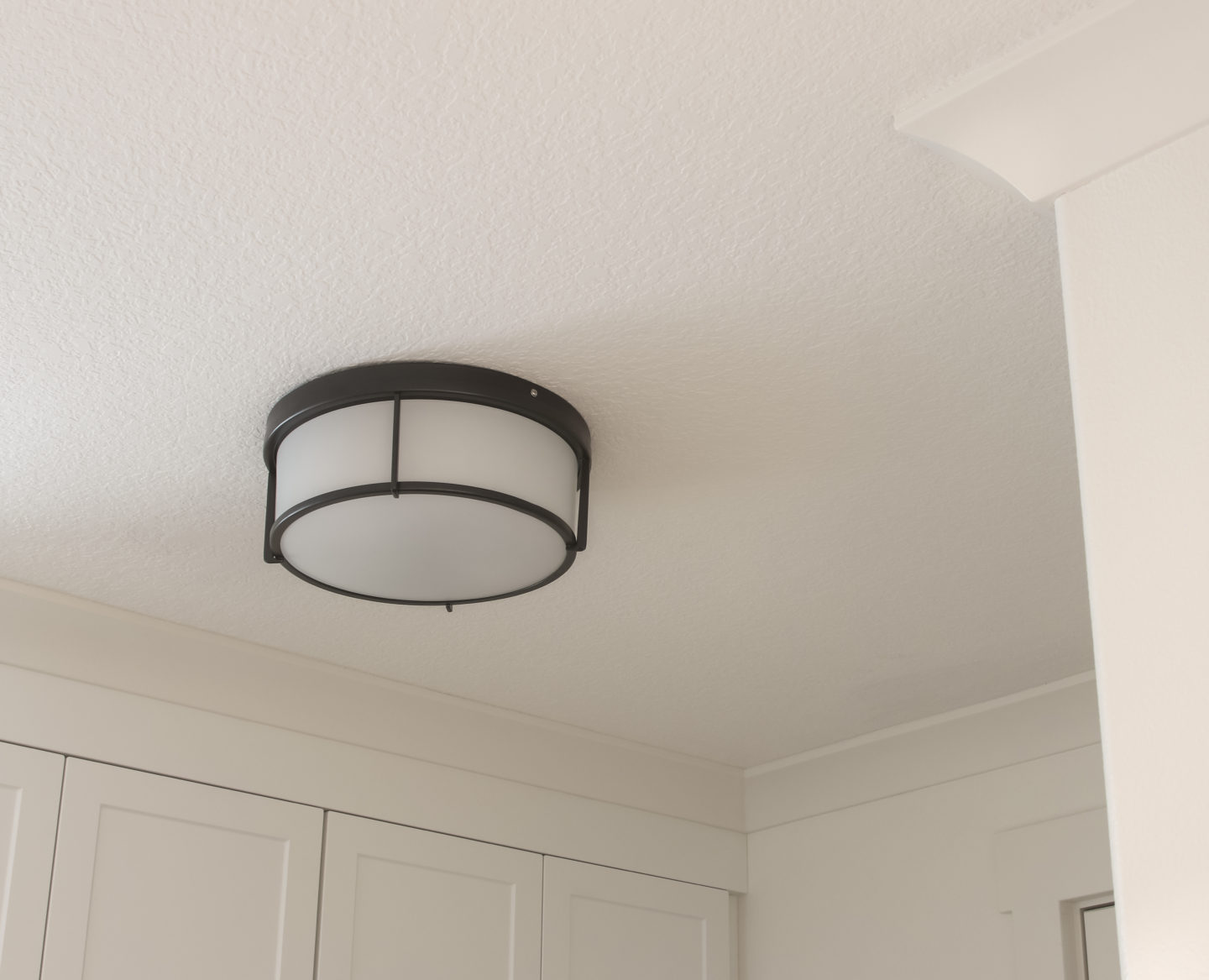
Another project that we are working on bit by bit is the doors and millwork throughout the house. The existing doors and trim were dated and not to our taste, so we have been switching them out for simple two panel doors, and craftsman trim. We also decided to add the same crown molding to the mudroom that we did in our powder room project, and I think it adds some much needed details. The last thing we added to the room was some coat hooks. I found ours on Wayfair since we wanted them large, and affordable since I wanted enough of them to make a statement with them on the wall as you walk in.
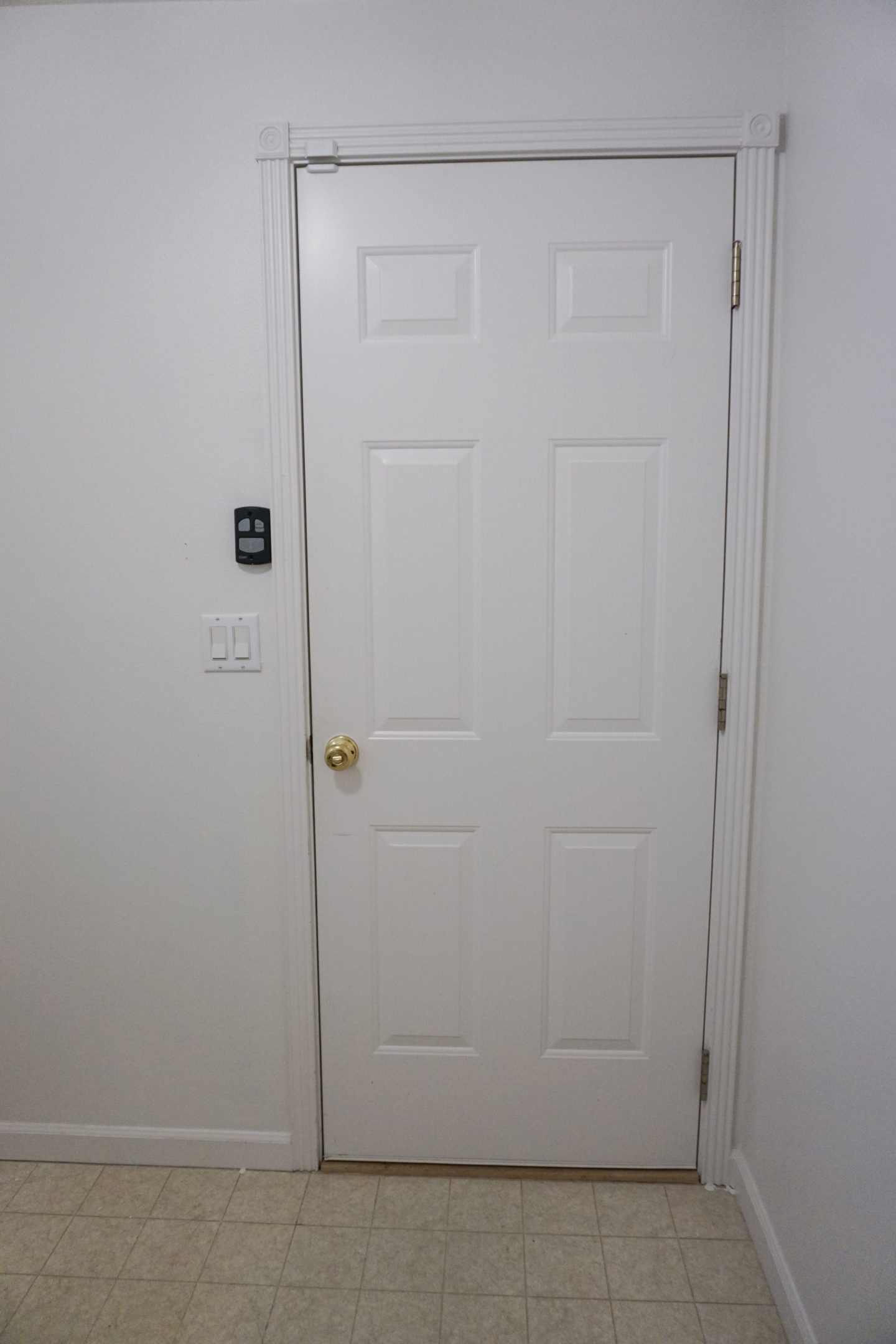
The old door into the garage. 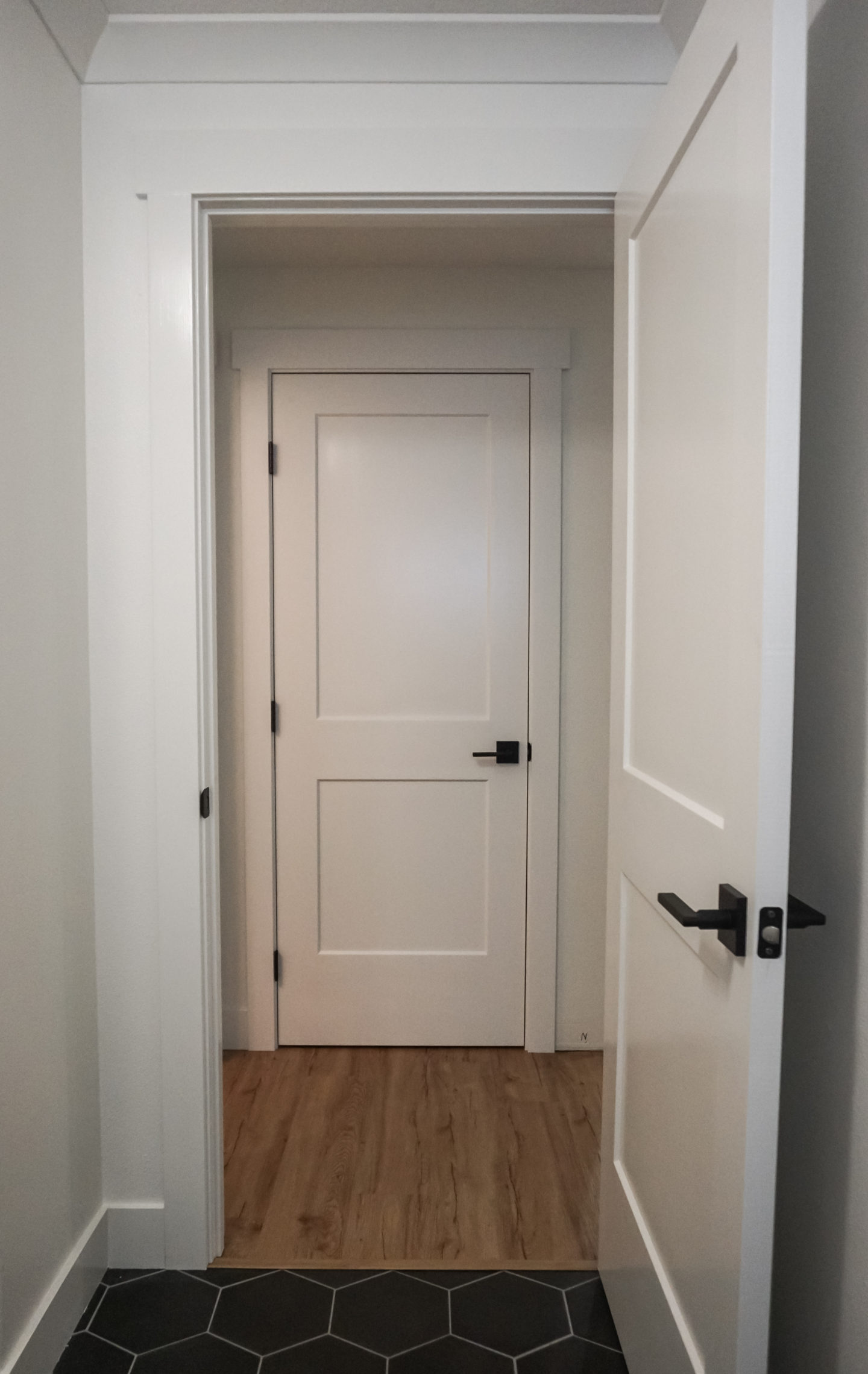
New doors and trim leading into the living area.
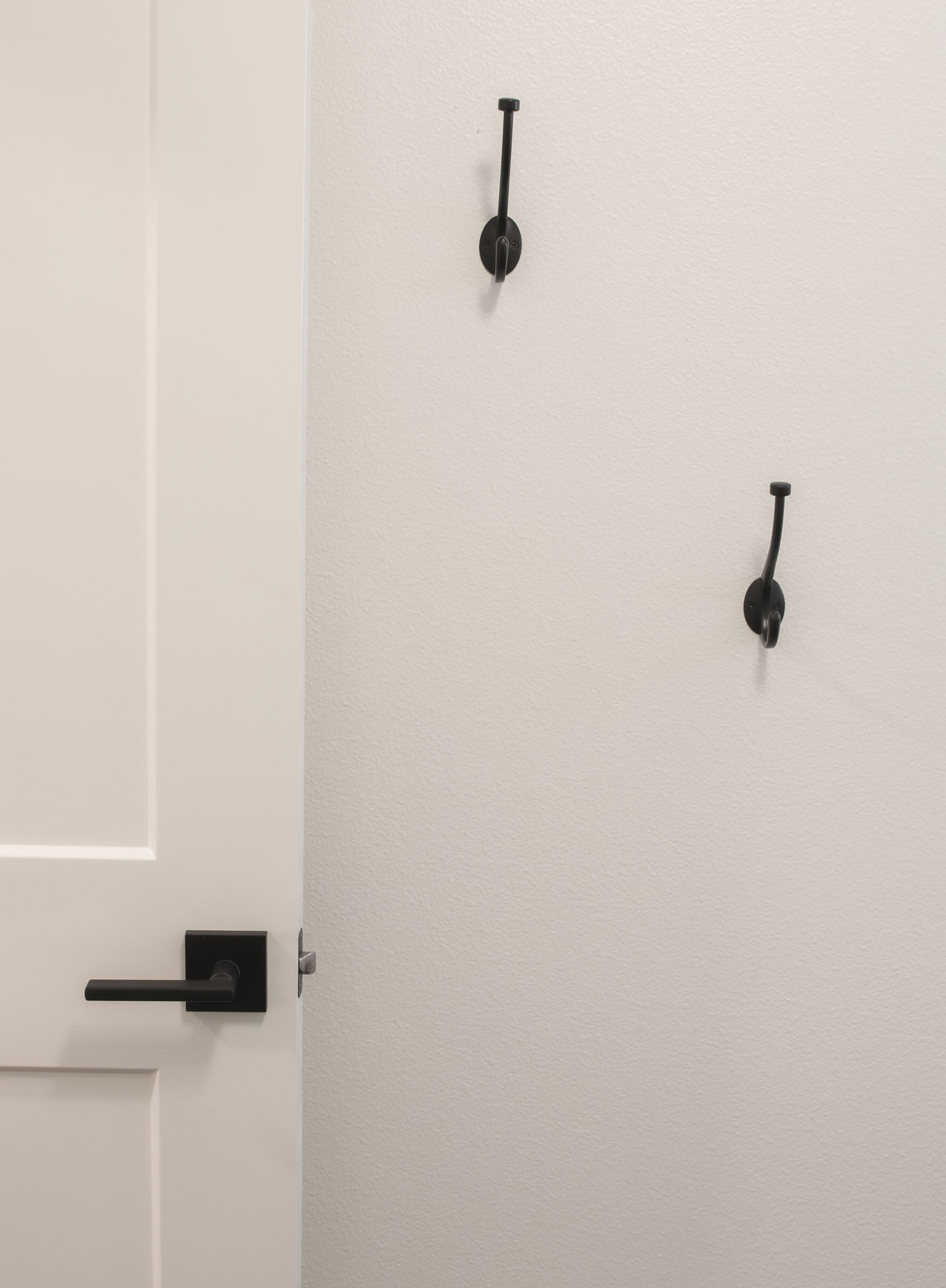
I am so happy with the way that this project turned out. We turned an empty and undefined space into a functional mudroom for our family. It has added much needed storage with the cabinetry, a staging space for everyone’s items, and a functional storage for our multiple dogs (not to mention dog proof tile flooring). I hope you enjoyed seeing the before and afters of this room, and following along on our DIY adventures.
Sources:
cabinet fronts / cabinet hardware / light
bench brackets / wall hooks / flooring

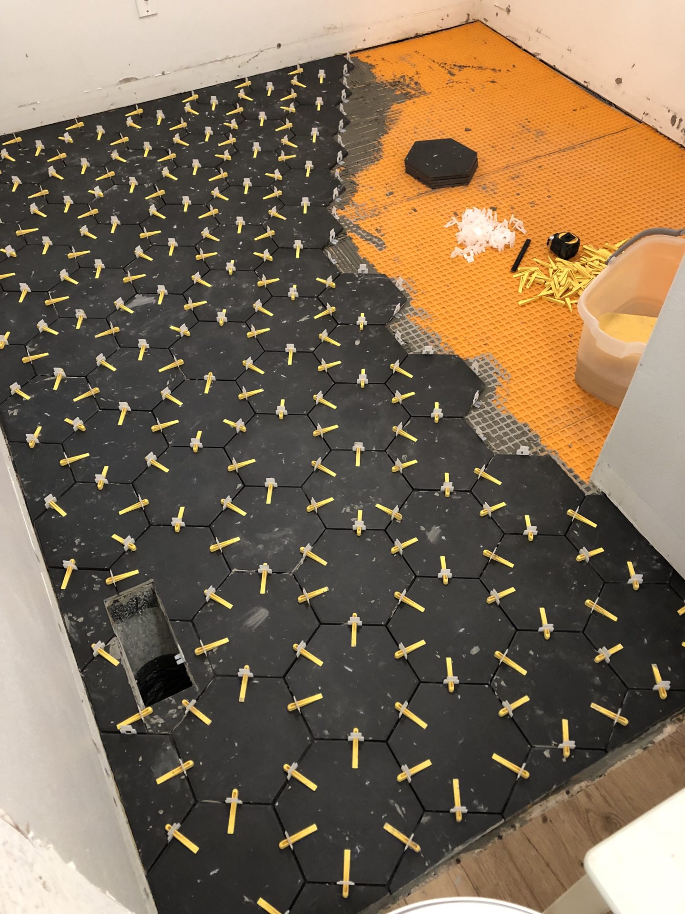
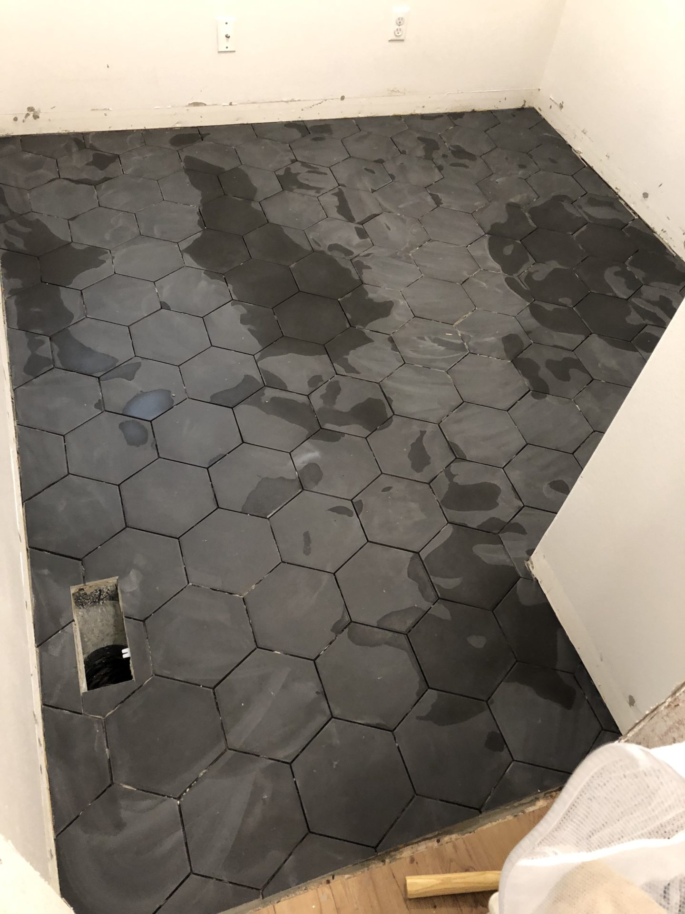
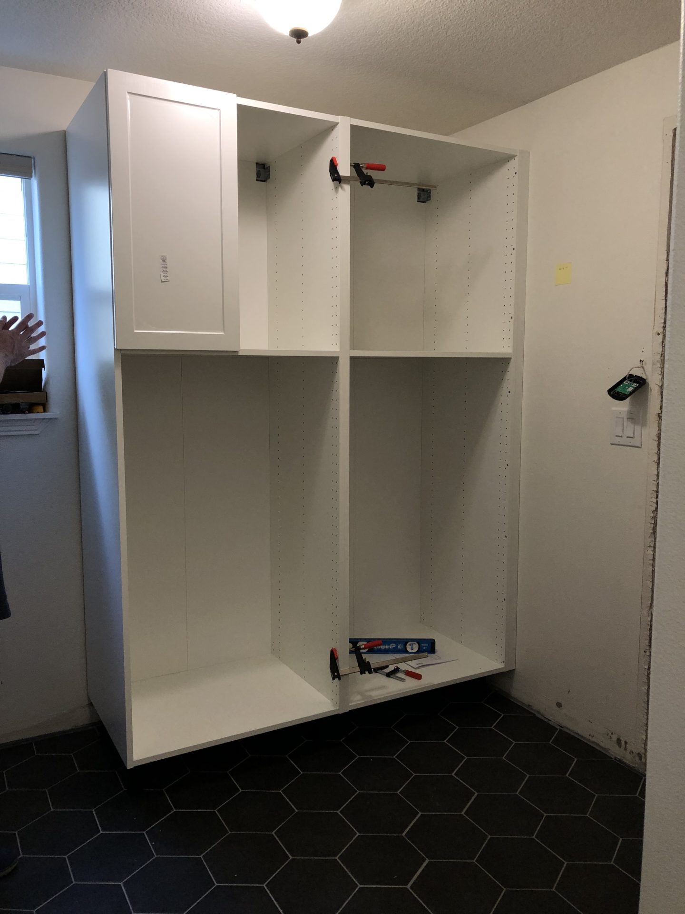
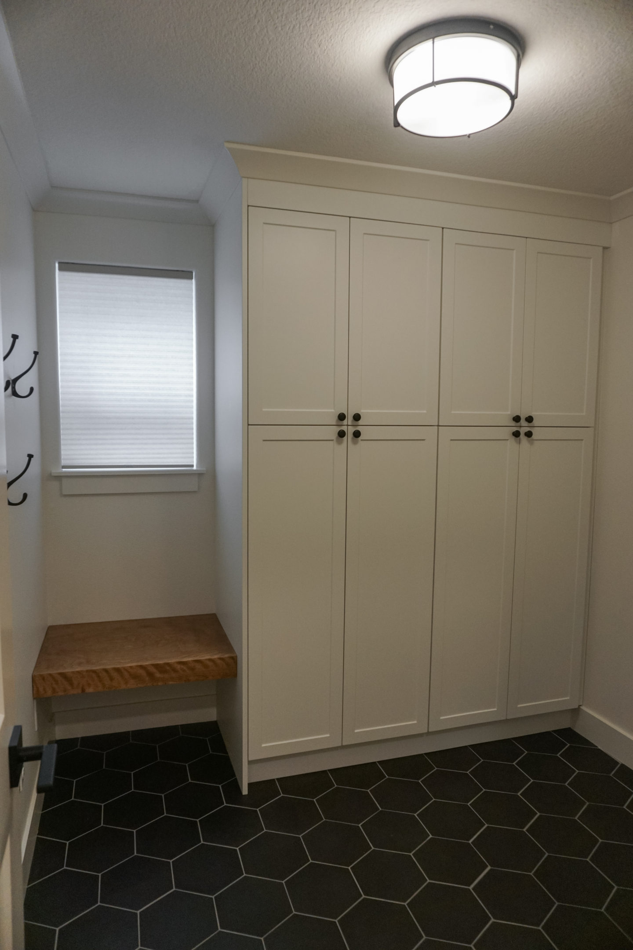
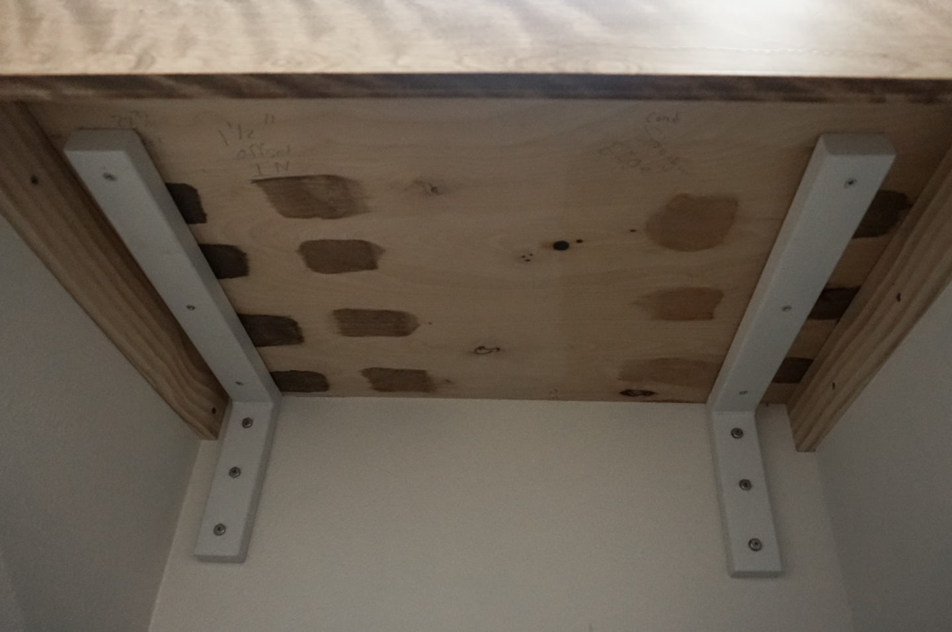
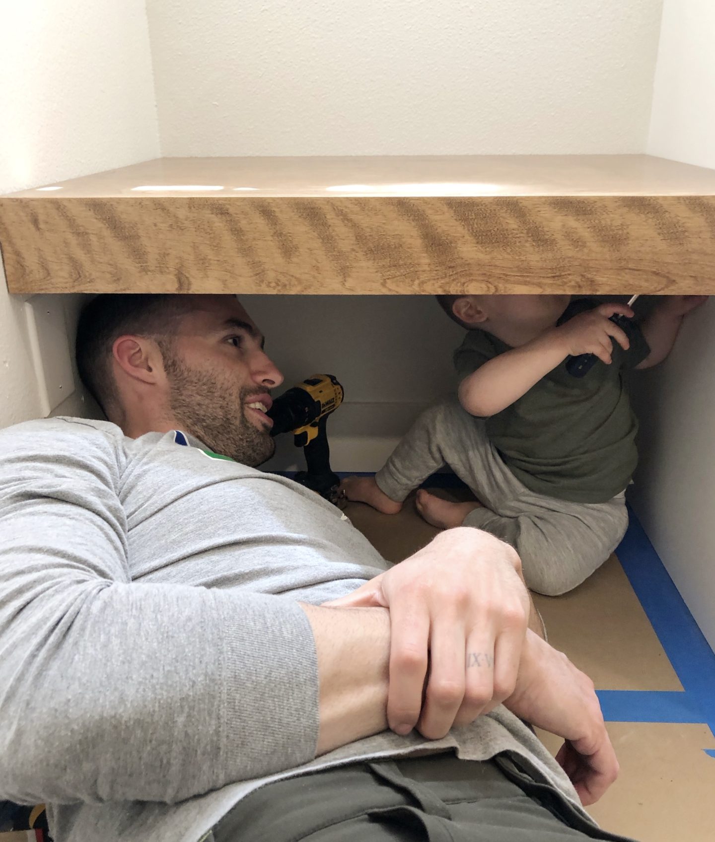
Thanks for the thorough post of your mudroom project. I have been thinking about using Semihandmade for a little over a year, but was nervous about the distance from the four showrooms. I live in Vancouver, WA, and if you did it, then I can too! I appreciate your advice about why you won’t use Semihandmade for your kitchen. This is helpful information. I have nothing but straight runs in my kitchen, so I should be okay (I hope). You mentioned a local supplier for your black hex tile. I special ordered some from Home Depot for a different project, but a local supplier would be preferable, if you wouldn’t mind sharing.
Author
Of course – I’m glad it helped! I was very nervous about the distance as well, thats why we did this smaller project first. They were very helpful throughout the whole process, and made sure to go over the plan with me and that no pieces were missing. You should be fine if you only have straight runs!! I went directly to Bedrosian Tile in Portland, they have a great showroom and were super helpful. Good luck!