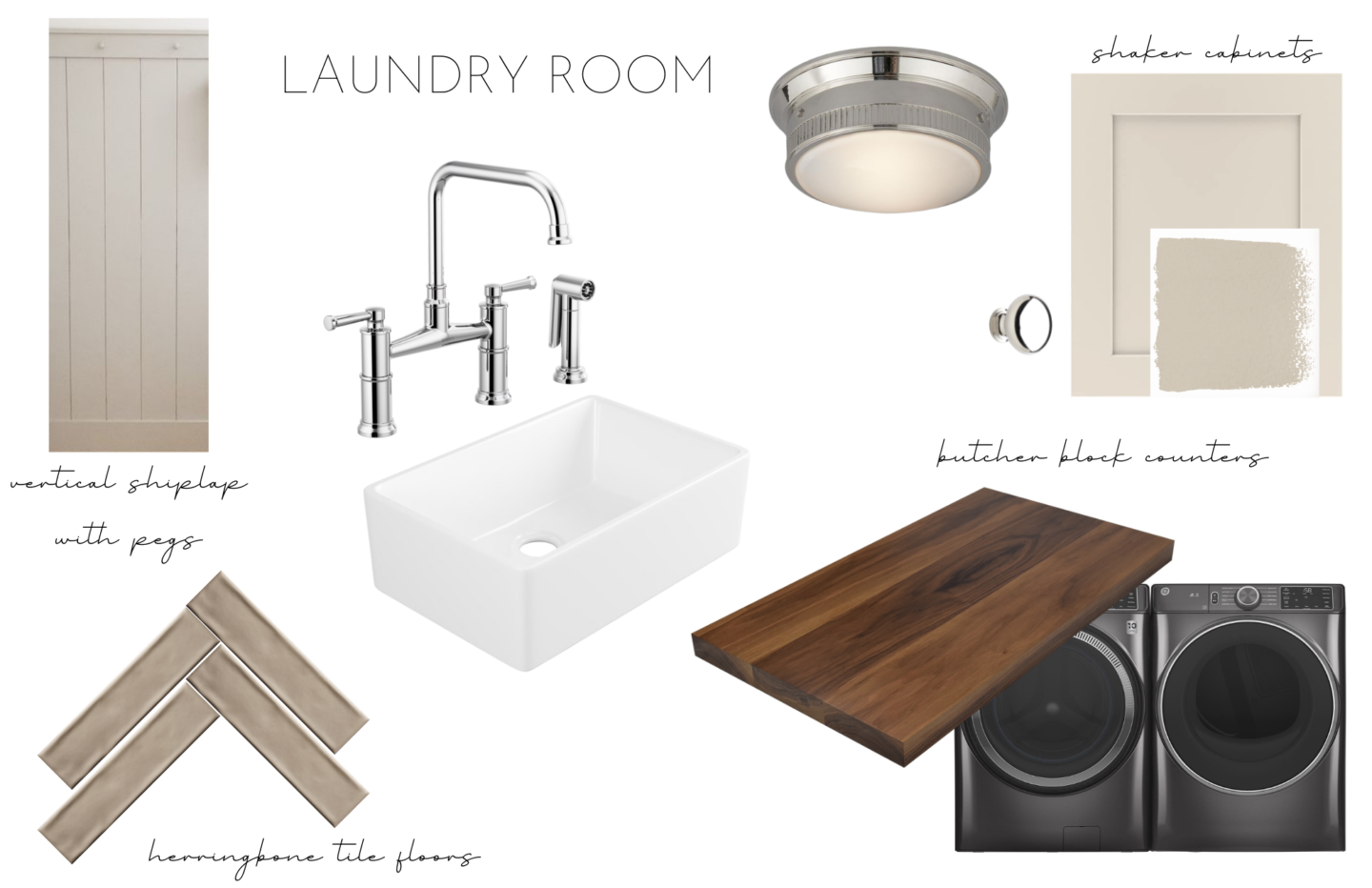
It’s time for us to take on the next house project, and we are going to tackle the laundry room. The laundry also acts as a mud room in our house, since you enter the house from the garage through it. It is also located right off the main part of the house, so it has been quite the eyesore. The room is quite small, and unfortunately there isn’t really anywhere to pull more square footage from, so we are going to add more storage by taking cabinets up to the celling, and making the rest of the room much more aesthetically pleasing.
We are planning on replacing the old laminate floor with a warm brown/clay/gray colored tile in a herringbone pattern. The mismatched can lights will be replaced with a polished nickel fixture, tying in the lighting to the rest of the house. For the cabinets, we will do a shaker style like we did in the kitchen, but carry them all the way up to the ceiling for additional storage, and have them painted the same color we have been painting the doors and trim throughout the house. We will use the same hardware we used in the kitchen for continuity. I’d like to do a farmhouse style sink, and a bridge style faucet. On the walls that don’t have cabinetry, we will do vertical shiplap like we did in the powder room, but add in a peg rail on the top for added functionality. For the countertop, we are planning on using butcher block, to bring in some needed warmth and contrast, and because *budget*.
The above picture is as it was when we purchase the home. We have already removed the base cabinet with the sink since it stuck out too far to accommodate our washer and dryer. I can’t wait to bring this room out of the 90s, and for you to follow along!